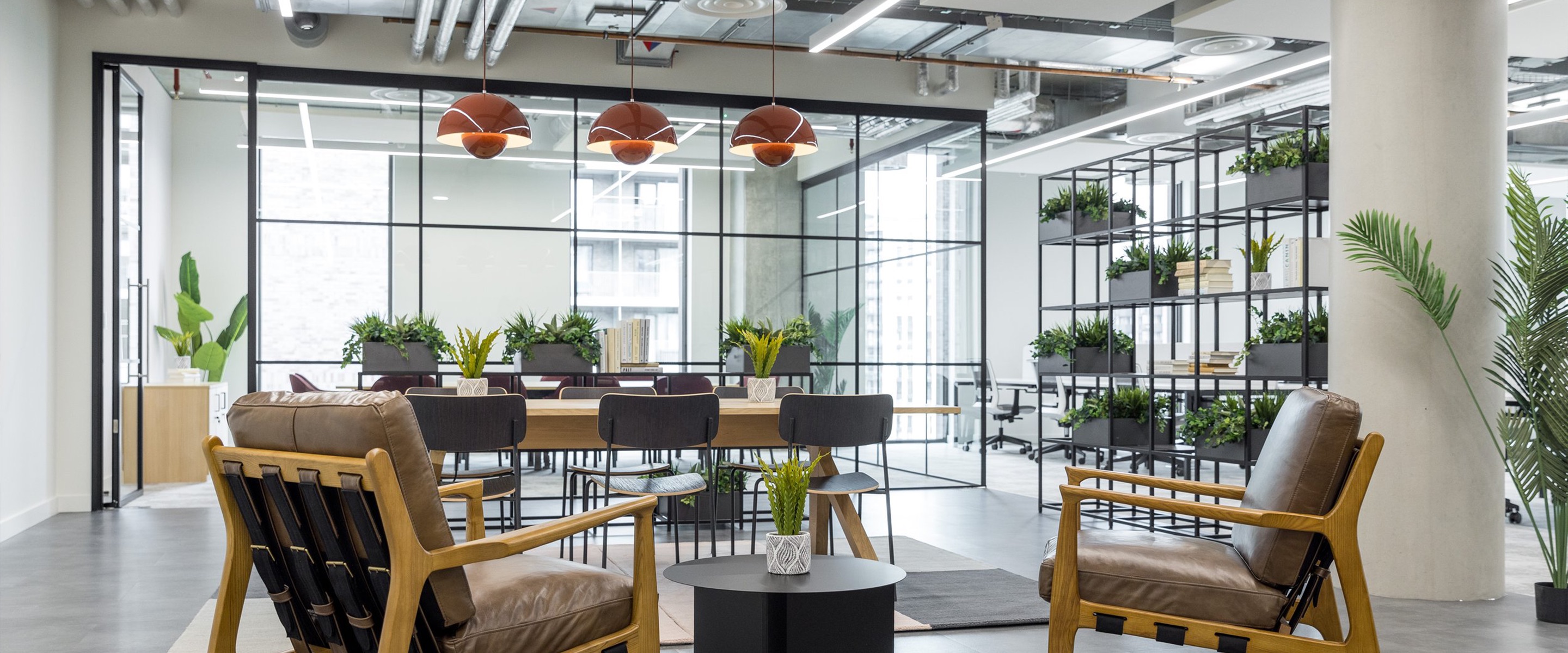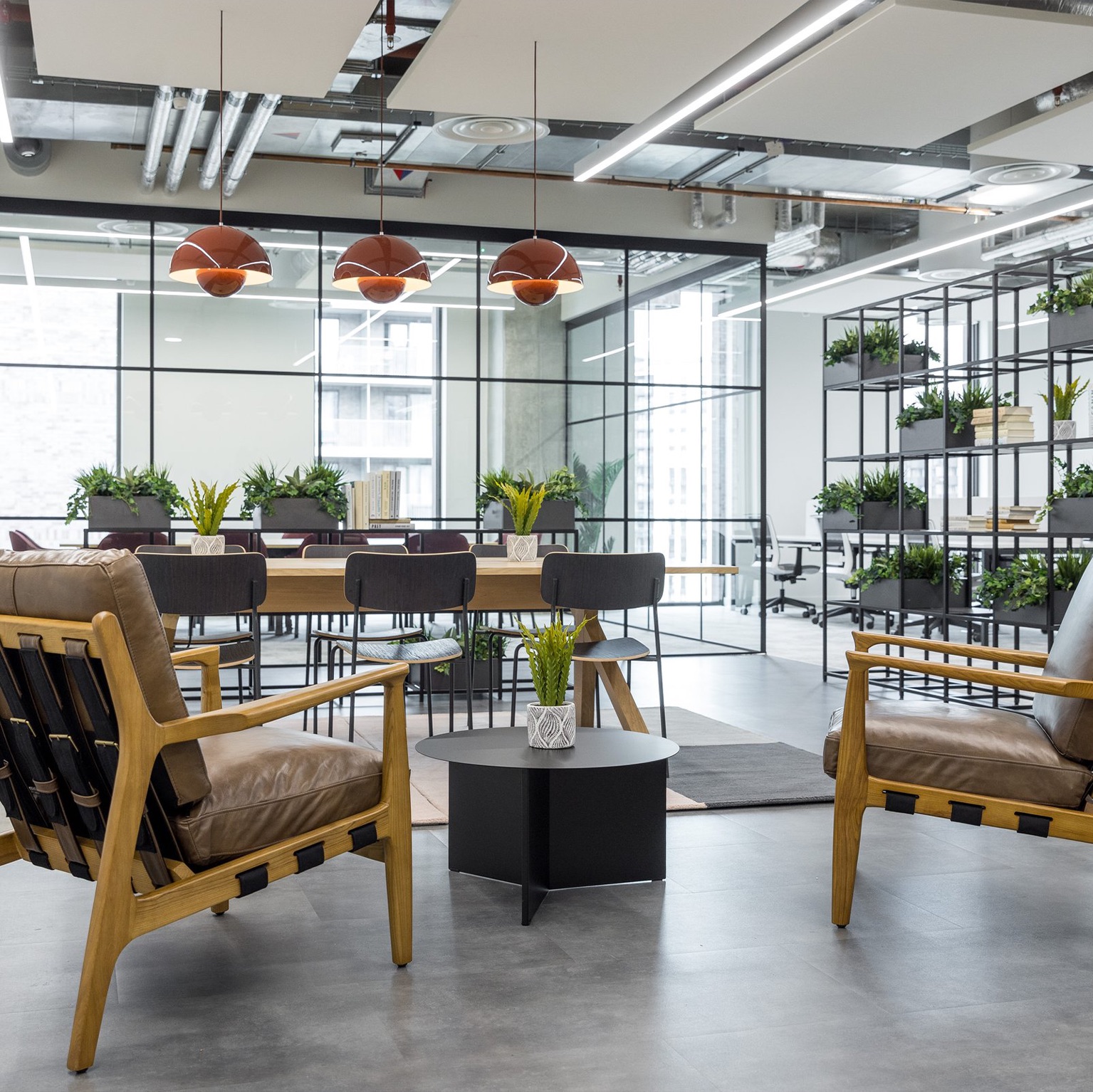





Quintain
Griffiths Evans provided the mechanical, electrical and public health fit out design for The Hive, a landmark commercial building in the heart of Wembley Park.
Our role supported the delivery of high quality, flexible office environments tailored to tenant requirements, including energy efficient systems, coordinated services layouts and seamless integration with the base build infrastructure.
The Hive offers 115,000 square feet of office space and 10,000 square feet of retail accommodation, located adjacent to Wembley Stadium. The building is arranged over ground, mezzanine and eight upper floors and forms part of the wider regeneration of the Wembley Park neighbourhood.
Quintain